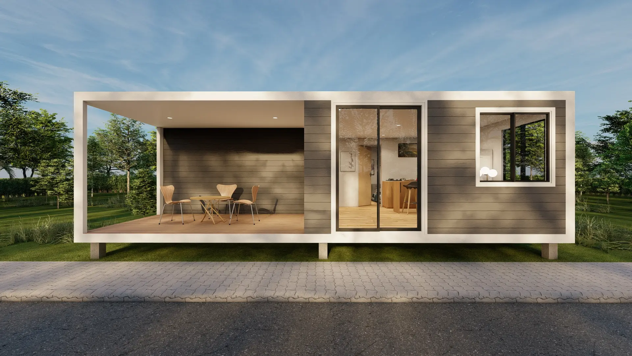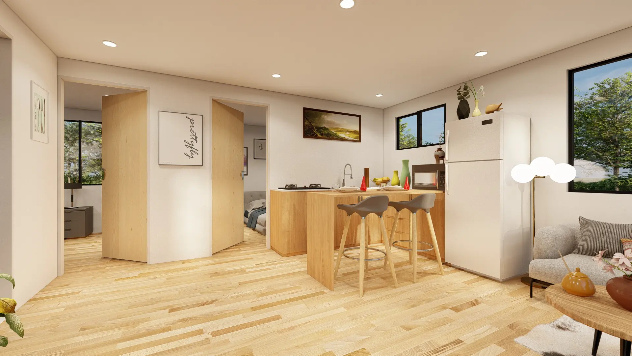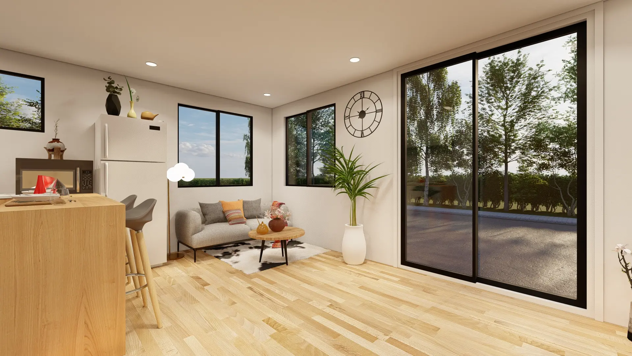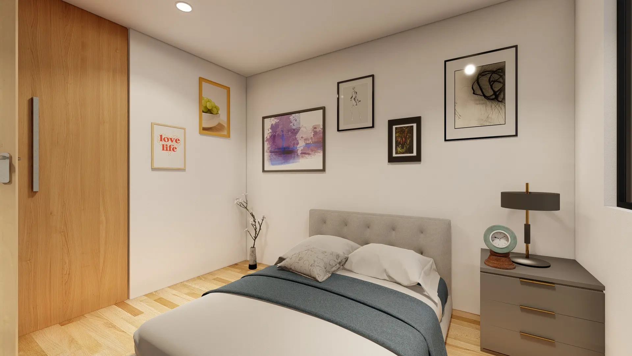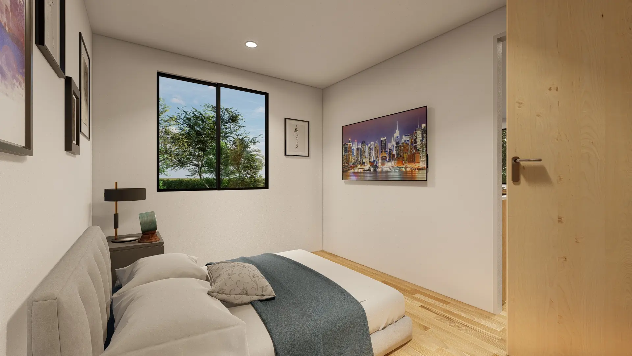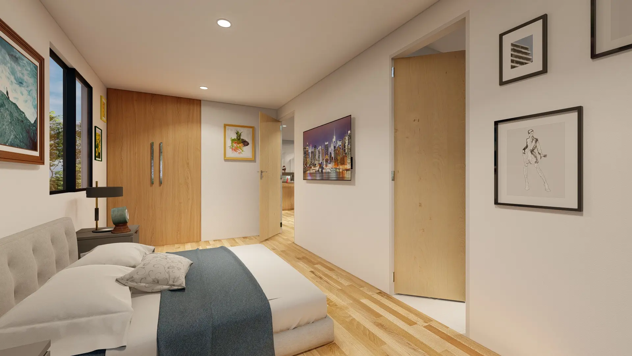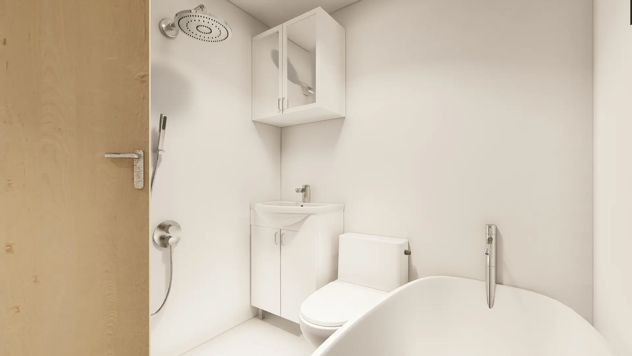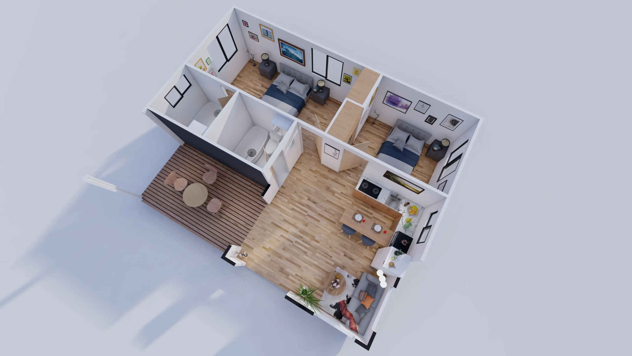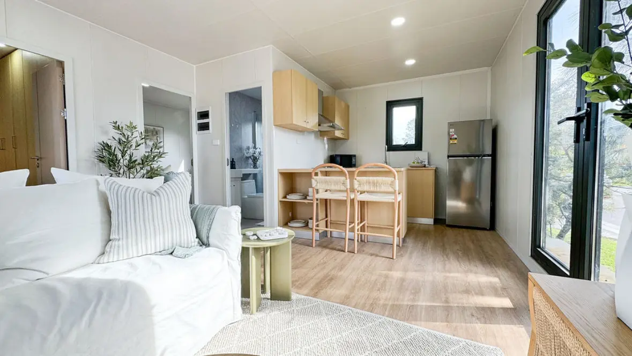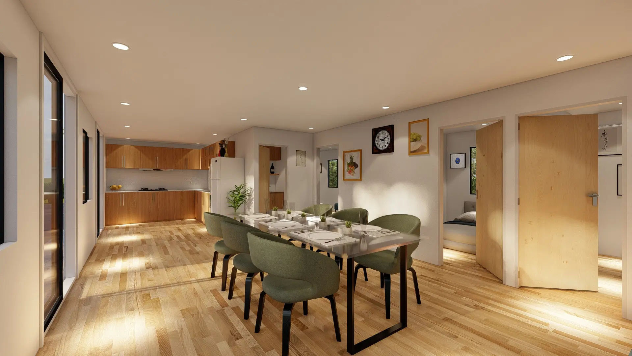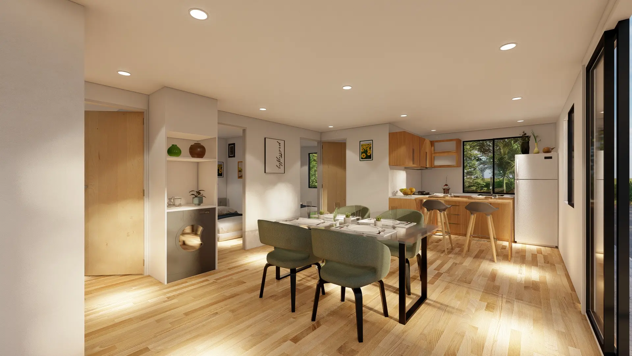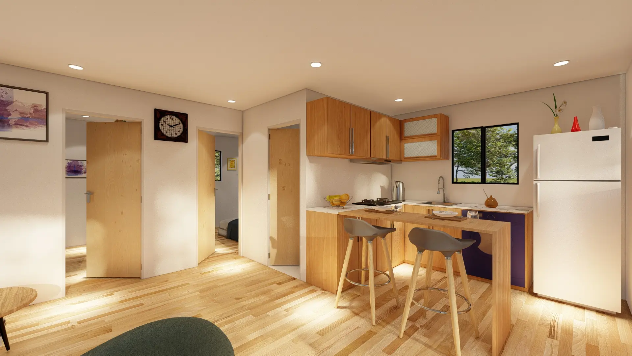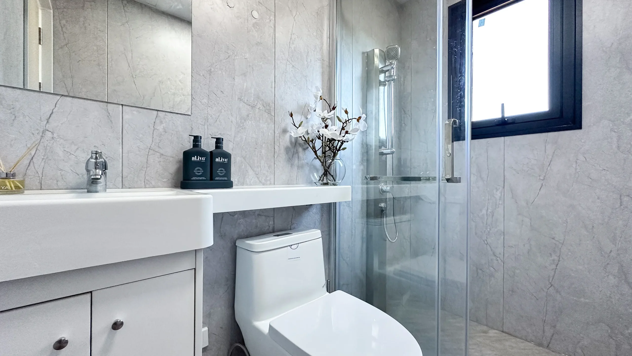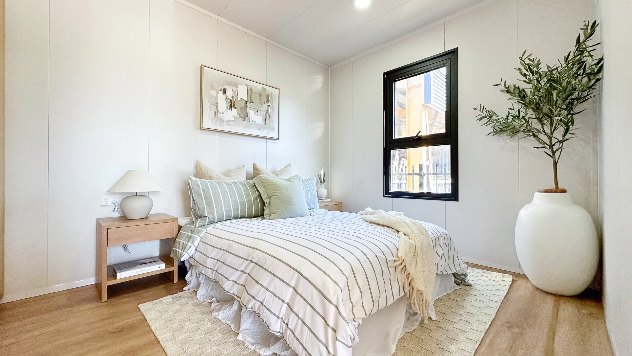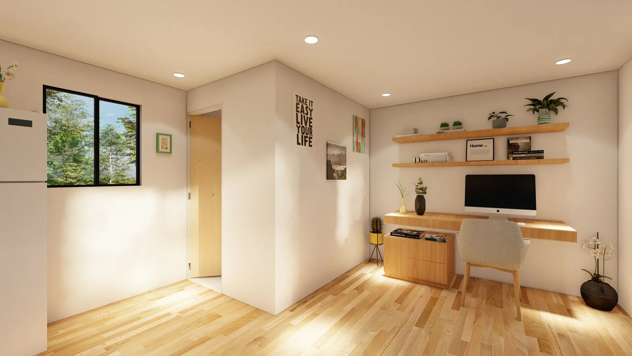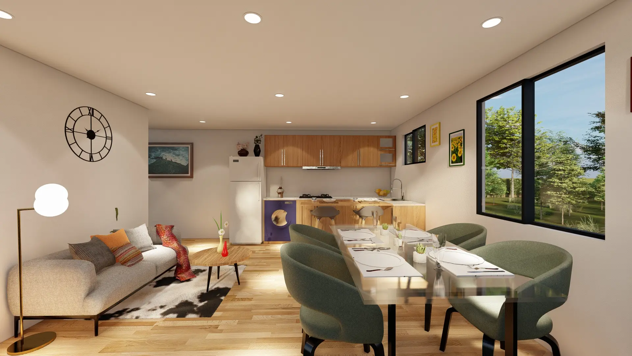Design and Layout
- Layout: This spacious unit features a private bedroom with walls, a combined kitchen and living area, and a fully enclosed bathroom. The highlight of this model is the expansive balcony, perfect for relaxing, entertaining, or enjoying outdoor views.
- Dimensions:
- Expanded size: L8900 × W6700 × H2560 mm
- Indoor clear height: 2400 mm
- Floor area: 41.00 sqm (main unit) + 19.00 sqm (balcony), total 60.00 sqm
- Occupants: Ideal for 1–2 people, this layout provides a balance of comfort and luxury, with both indoor and outdoor spaces to suit modern living.
Materials and Compliance
- Materials:
- Galvanized steel frame (80 × 80 mm, 80 × 140 mm square tubes) for superior durability and structural integrity.
- EPS (Expanded Polystyrene) sandwich panels: 75 mm for walls and roof, and 50 mm for internal partitions, providing excellent insulation and noise reduction.
- Fireproof cement flooring (18 mm thick) with bamboo plywood underlay, finished with 2.0 mm PVC floor leather for durability and ease of maintenance.
- Colour: White, offering a clean and modern aesthetic that complements the design.
- Compliance:
- Fully certified to meet Australian Building Code standards for structural and safety requirements.
- Standard voltage (220V, 50Hz) electrical systems with customizable socket and switch configurations to suit local needs.
Structure and Insulated Roofing
- Structure:
- Galvanized steel square tubing ensures resilience, even in demanding environments, while maintaining portability.
- 130 mm galvanized folding hinges provide seamless expansion and storage capabilities.
- Protected with a plastic powder spray coating (20KG baking varnish) for corrosion resistance and long-term performance.
- Roofing:
- Constructed with 75 mm EPS sandwich panels, offering exceptional thermal insulation and weatherproofing for year-round comfort.
- Integrated ceiling adds a polished, seamless finish to the interior.
Windows and Doors
- Windows: Double-glass casement windows with broken bridge aluminum frames maximize natural light while enhancing energy efficiency and soundproofing.
- Doors: Durable double-glass swing doors with broken bridge aluminum frames, combining security and sleek modern design.
Modern Kitchens, Bathrooms, and Plumbing
- Kitchen: A thoughtfully designed L-shaped kitchen counter with a sleek sink, integrated water pipes, and ample storage, perfect for efficient meal preparation in a compact space.
- Bathroom:
- Features titanium-magnesium alloy doors, a stylish wash basin, a mirror cabinet, a toilet, and a sleek shower with a glass sliding door.
- The wet area is equipped with a durable floor drain for efficient water management.
- Plumbing: A fully integrated water system ensures reliable performance for both kitchen and bathroom, delivering modern convenience.
Efficient and Safe Electrical Systems
- Power Consumption: A 12KW system ensures efficient energy use while maintaining performance.
- Wiring:
- 6² for incoming lines.
- 4² for air conditioning sockets.
- 2.5² for ordinary sockets.
- 1.5² for lighting.
- Lighting: Ceiling lamps provide bright and evenly distributed illumination.
- Sockets and Switches: Equipped with standard three-hole and five-hole sockets, alongside double-open, single-button switches, all customizable to meet your specific needs.
- Safety: Includes a 32A leakage protector for enhanced electrical safety.
Eco-Friendly and Energy-Smart Living
- Materials: EPS panels provide superior insulation, keeping energy use low while maintaining a comfortable indoor climate.
- Sustainability: Modular and compact construction minimizes material waste and reduces transportation emissions, making this a responsible choice for eco-conscious buyers.
- Energy Efficiency: Designed to operate efficiently, the 12KW power system helps reduce running costs without compromising performance.

